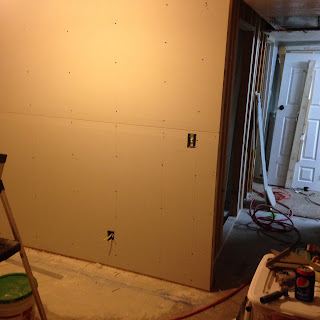Whoever finished the house did a crap job of it. The walls in the basement were not straight and they didn't even have studs going vertically in some areas. It was quite a mess once we started digging into it.
Again, here is a picture of the house before we bought it. (I'm so glad I have these pictures from the home ad.)
That door on the right hand wall is the door that went to the storage area. The stairwell is on the right at the far end of the room. The bathroom is the opening across from the brownish couch. We closed off the doorway and sheet rocked that as a solid wall, and moved the entrance to the bedroom in the hallway. I hope that makes sense.
And it begins. We decided to add can lights all down this long room because there is no natural sunshine in this room (no windows!) and the ghetto shop lighting it had wasn't cutting it. There was three of those long light bars as I call them, and each ONE had a DIFFERENT SWITCH. Right when you come down the stairwell there was a light switch for the first light, then 15 feet down the wall there was a switch for the next light, and after the hallway opening yet another light switch for the last light. Who does that? It had to go.
This is what we found when we opened up the above wall. 2x4's turned on their sides and going horizontally to support each other.
Again it was a long dusty process. In this picture you can see our can lights. They made a world of difference.
This is the hallway we created. The first door on the right is the bathroom that was already there. Then the next door is the laundry room that we created, and the doorway at the end of the hallway is the bedroom we created.
The view from inside the bedroom.
None of the windows had been replaced in the old house, so we made sure to replace almost all of them that our budget would allow. We replaced the downstairs ones so if our kids needed to get out in an emergency they could. We replaced the windows on the front of the house for looks and efficiency of course.
Inside the bedroom the stairwell had been sheet rocked over and hadn't ever been used. We opened that up and turned it into a closet because hey, it's wasted space otherwise. We were a little afraid we were going to find a body or something hiding under the stairwell that hadn't ever been recovered but thankfully we didn't.
See that child hiding under there? We spent a LOT of time and money at good ole Home Depot.
This is the finished view from inside the family room. A nice solid wall that makes a much more appealing background to our TV and focal point wall. We also changed the paint color which was making the basement seem more crowded and dark. We painted it a Alabaster white, installed all new trim and doors, patched the weird cut outs in the ceiling, and made everything look fresh and updated.
And this is the bedroom that we created out of all of that wasted storage space. My husband put trim all around the closet entrance and window to make everything look finished. We couldn't put a closet door on because the wall was literally 2.5 inches off of the other one, so a door jamb wouldn't line up. I added shelving so my son could display all of his treasures, we hung his guitar up, and made it a much more efficient space.
Let me also reassure you that we DID still have a storage room, There was an awkward bedroom that you had to pass the utility room/water heater to get to. It was in the back corner of the basement and had a lot to be desired. It had wood paneled walls and all. We decided to use that as a storage room because of it's location. The way we laid out the basement made so much more sense to us and I'm so glad we did.

















































